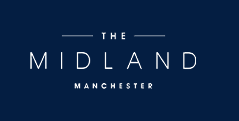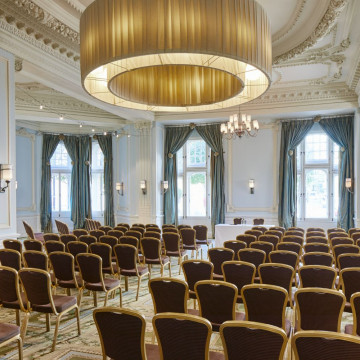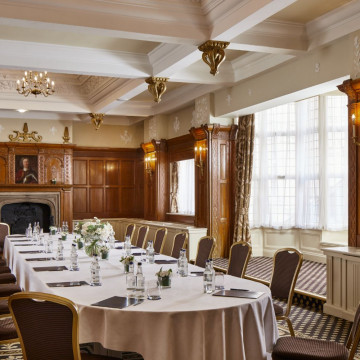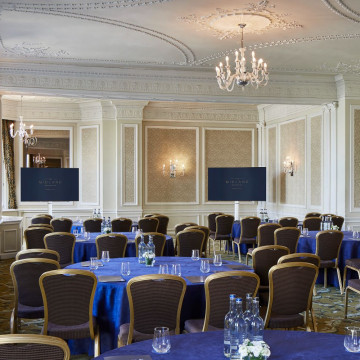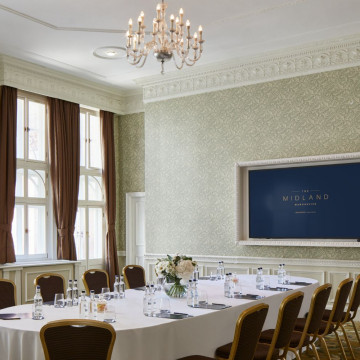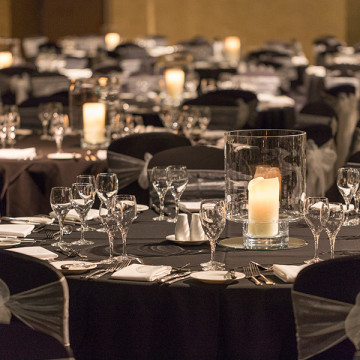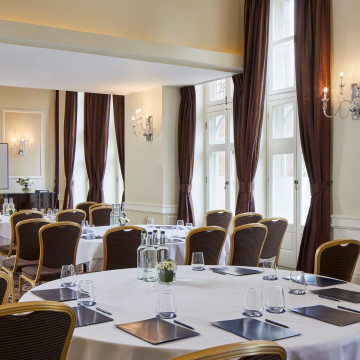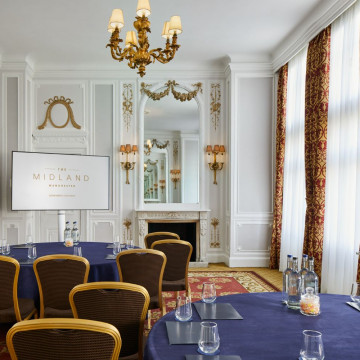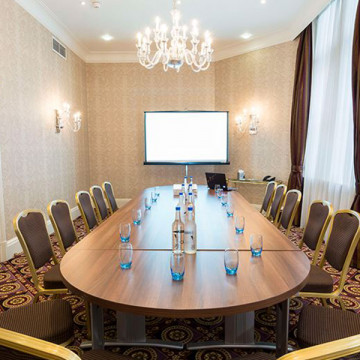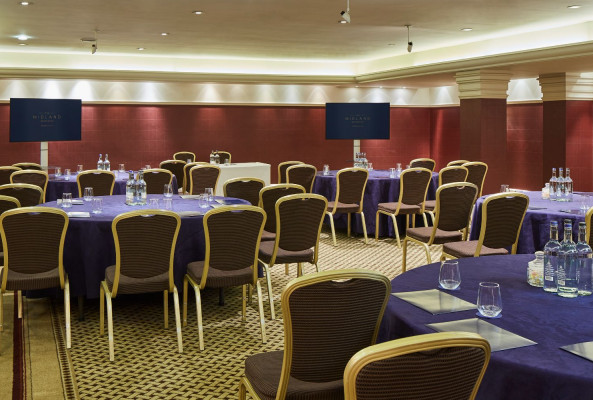
FLOOR PLANS
At The Midland, you can choose between 14 spacious conference and meeting rooms all offering state-of-the-art technology. We can cater for events from 2 to 700 delegates - ideal for conferences, board meetings and training days.
Call 01619324090 or enquire below
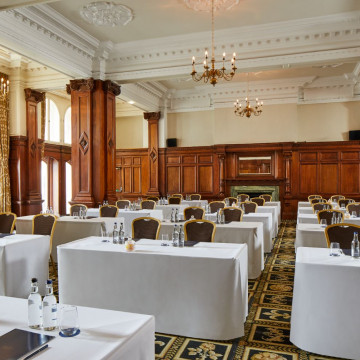
STANLEY SUITE
Max Capacity: 180
Layout Type | Capacity |
Cabaret | 56 |
Theatre | 100 |
Boardroom | 40 |
U-shape | 30 |
Classroom | 30 |
Banquet | 90 |
Dinner Dance | 70 |
Reception | 180 |
Dimensions (in metres)
Length | Width | Height |
13.82 | 13.11 | 3.30 |
Features & Facilities
Light dimmer switch
Power points
Modem points - ISDN
Natural daylight
Air conditioning
No disabled access
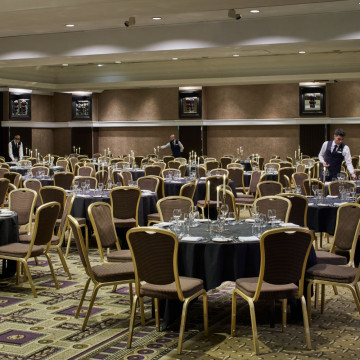
ALEXANDRA SUITE
Max Capacity: 700
Layout Type | Capacity |
Cabaret | 400 |
Theatre | 700 |
Boardroom | 120 |
U-shape | 100 |
Classroom | 350 |
Banquet (rounds only) | 450 |
Dinner Dance (rounds only) | 450 |
Reception | 700 |
Dimensions (in metres)
Length | Width | Height |
29.61 | 23.52 | 4.06 |
Features & Facilities
Light dimmer switch
Power points
Modem points - ISDN
Natural daylight
Air conditioning
Bar adjacent - Petersfield
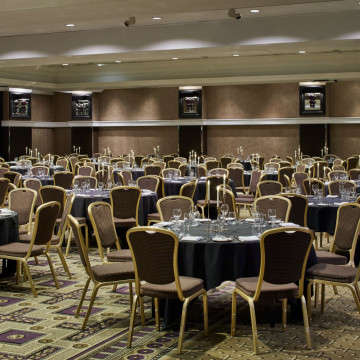
ALEXANDRA SUITE A
Max Capacity: 350
Layout Type | Capacity |
Cabaret | 128 |
Theatre | 250 |
Boardroom | 60 |
U-shape | 50 |
Classroom | 100 |
Banquet | 200 |
Dinner Dance | 160 |
Reception | 350 |
Dimensions (in metres)
Length | Width | Height |
20.02 | 11.53 | 4.06 |
Features & Facilities
Light dimmer switch
Power points
Modem points - ISDN
Air conditioning
Bar adjacent - Petersfield
